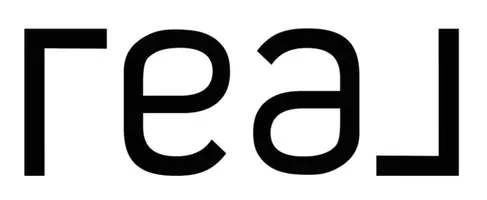710 Crews DR Panama City, FL 32404
3 Beds
2 Baths
1,339 SqFt
UPDATED:
Key Details
Property Type Single Family Home
Sub Type Detached
Listing Status Active
Purchase Type For Sale
Square Footage 1,339 sqft
Price per Sqft $205
Subdivision Fox Lake Sub Phase 2
MLS Listing ID 772398
Style Traditional
Bedrooms 3
Full Baths 2
HOA Y/N No
Year Built 1996
Annual Tax Amount $2,309
Tax Year 2024
Lot Size 6,098 Sqft
Acres 0.14
Property Sub-Type Detached
Property Description
Location
State FL
County Bay
Area 02 - Bay County - Central
Interior
Interior Features High Ceilings, Recessed Lighting
Heating Central, Electric
Cooling Attic Fan, Central Air, Ceiling Fan(s)
Furnishings Unfurnished
Fireplace No
Appliance Dishwasher, Electric Oven, Electric Range, Electric Water Heater, Microwave, Refrigerator
Exterior
Exterior Feature Patio
Parking Features Attached, Driveway, Garage
Garage Spaces 2.0
Garage Description 2.0
Fence Full, Privacy
Pool Other
Roof Type Composition,Shingle
Porch Covered, Porch
Building
Architectural Style Traditional
Schools
Elementary Schools Parker
Middle Schools Rutherford Middle
High Schools Rutherford
Others
Tax ID 07202-606-000
Acceptable Financing Cash, Conventional, FHA, VA Loan
Listing Terms Cash, Conventional, FHA, VA Loan
Special Listing Condition Listed As-Is





